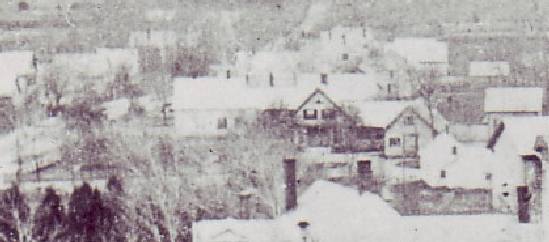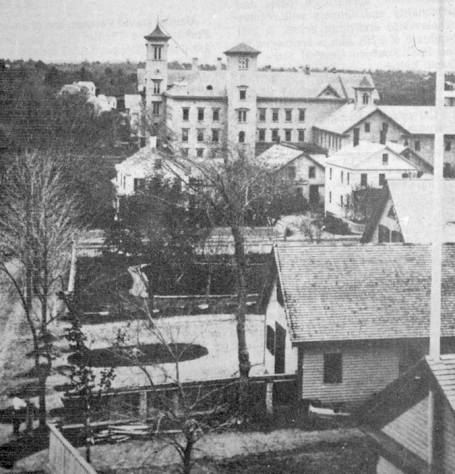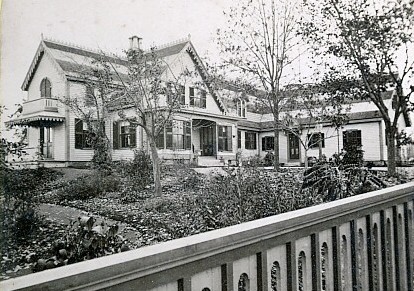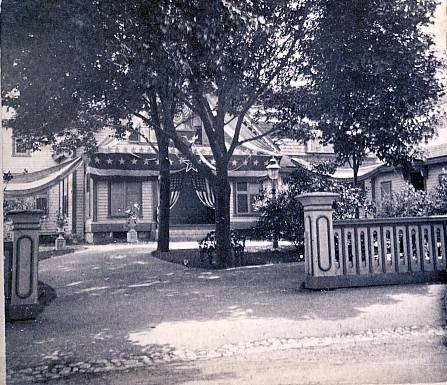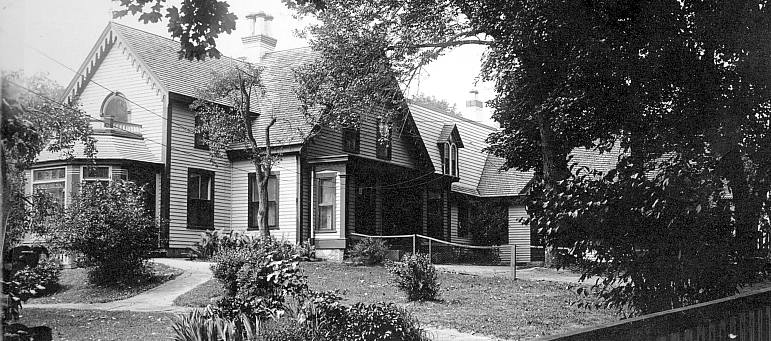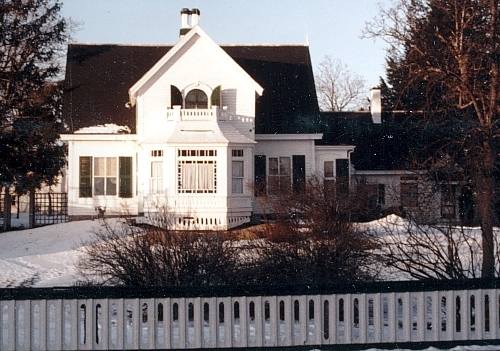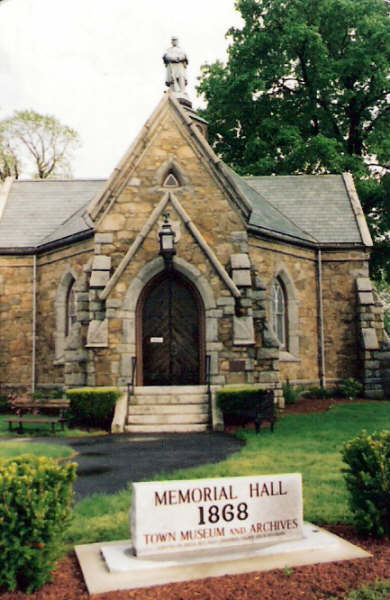
|
Society & Commission
|
|
Our History
|
|
KCH House
|
The Kerr - Carpenter - Haigis House - Old Photos
Circa 1860 - This is a photograph taken from the steeple of Bethany Church (next to the current day Orpheum Theatre.) While this is zoomed in on the Kerr - Carpenter - Haigis house, the unzoomed photo clearly shows the Town House (built in 1857) and the lack of Memorial Hall (built in 1868) and we can date the photo within that period. Central Street is on the left side of the photo while the home is in the center.
Both the gable end of the main home (with the triangular window near the peak) and the Doctor's wing face the camera. Note that the second floor of the rear addition contains a normal peaked roof--the later addition of a window and squared second floor is not yet present. On the right side of the photo the barn is shown facing the house--later it was turned to face Liberty Street. Also note that a white house sits just past (to the left of) the Kerr - Carpenter - Haigis house. This is the lot where the Faught house will later be built, but at this point a far different structure is present.
Circa 1870 - This photograph was taken from the roof of the town house (directly behind the present day town hall) with the camera facing Northeast. Barely visibile on the left side of the photo is Liberty Street while Central Street passes from left to right in front of you. The roof (with flagpole) closest to us in the lower right of the photo is that of the fire department. But the next two rooflines on the right are that of the Kerr - Carpenter - Haigis house. The horseshoe driveway is clearly visible as is the garden path in the front yard of the home. Also of note is the large structure (site of the current day post office) which is the Union Straw Works.
Circa 1880s - This photograph shows finished detail including cresting at the roofline and gingerbread have been added to the house. The wooden roof shingles have also been painted forming a ribbon pattern. Also of note is the wooden fence that lined the property. It is often helpful to divide the house into section when addressing the different sections: from left to right we have the front porch, front addition, main house, rear addition, and Doctor's wing.
Late 1800s/early 1900s - Taken from Liberty street, this photograph shows the driveway/main house area. Additional exterior details have been added to the yard and the house itself is ready for a patriotic celebration.
Circa 1910s - Taken from the corner of Central and Liberty streets, this photograph shows the addition of telephone and electric service to the home. Also, while wooden shingles still exist on the front addition/main house, the shingles on the second floor of the rear addition have been replaced by clapboards. The garden pathway remains.
Circa 1970- The house, as seen from Central Street, when being lived in by Ruth Haigis. The distinctive fence is recalled by many a visitor to the downtown area and the home itself is a link to the town's past.
Please check back for updates - This page last updated 03/24/2018
Images appearing on this website may not be reproduced in any manner without express written permission from the Foxborough Historical Commission.
